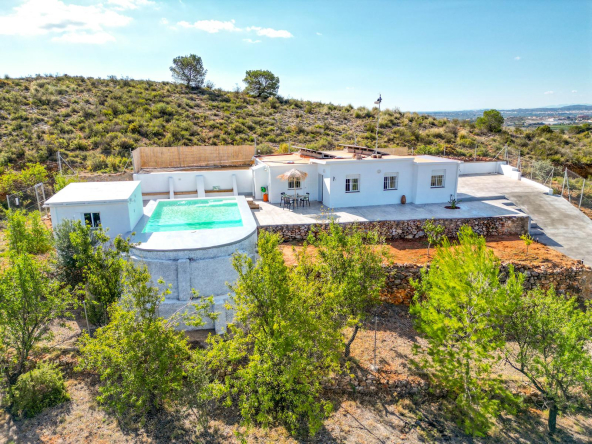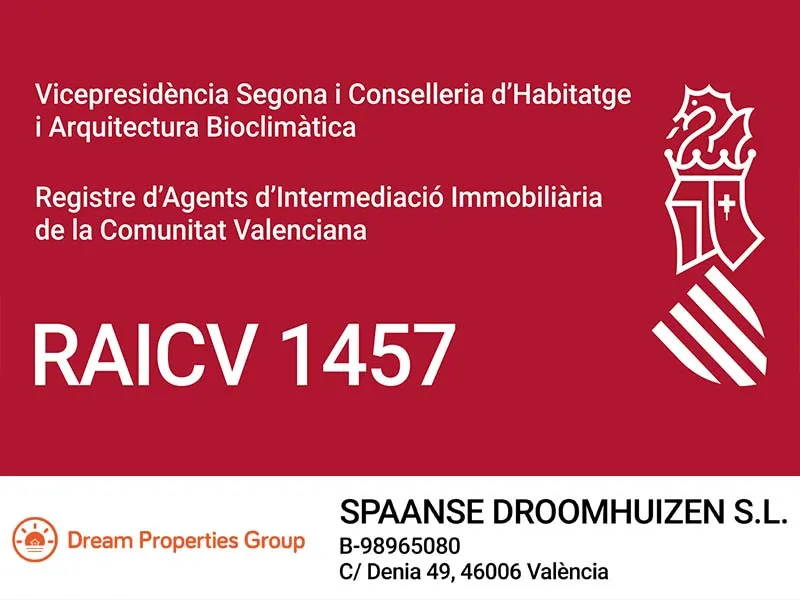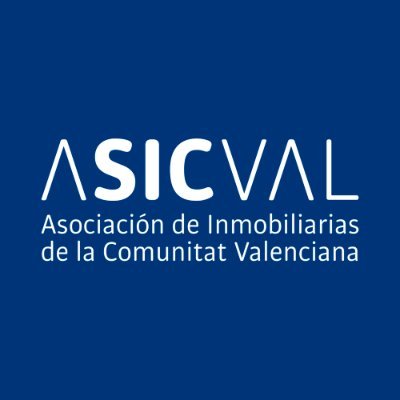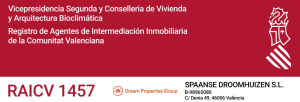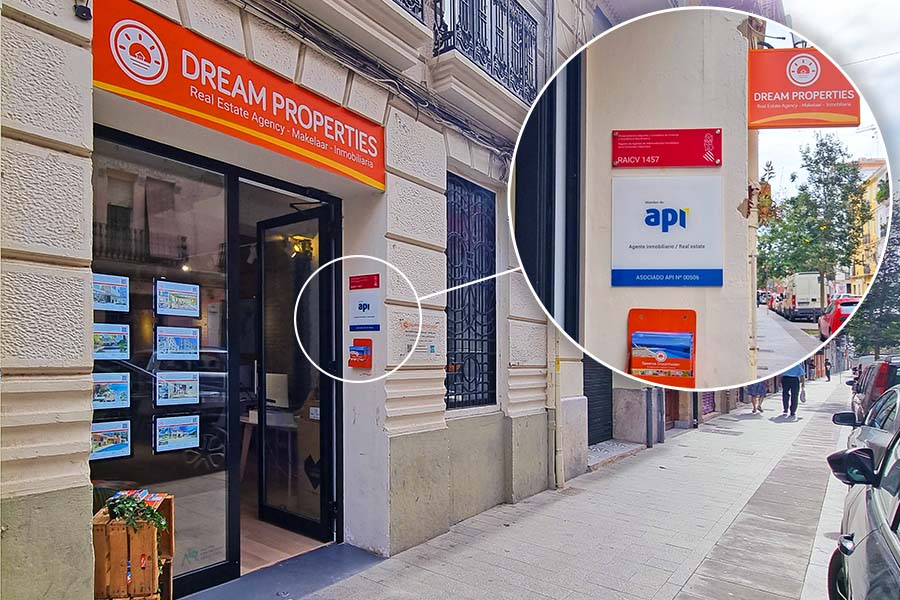PROPERTY SEARCH
- Villa
- Property Type
- 5
- Bedrooms
- 4
- Bathrooms
- 370
- m²
- 1010
- Plot Size m²
Description
Ref: DP-85-46_346_40056
Do you want to live in Urbanizacion el Bosque in a luxury villa with a pool and splendid views? Are you looking for quality, design, privacy and tranquility? This is your future home!!! Detached house located in one of the best private developments in Valencia, in a natural setting, just 20 minutes from the center of Valencia. In the development itself you will find the El Bosque Golf Club and the El Bosque Tennis Club. This magnificent villa with impressive views is built on a plot of 1010 m2 and with a total built area of 370.89 square meters without including the terraces. The house is distributed over three floors, with 5 bedrooms, 4 bathrooms, living room, kitchen, garage, terraces, pool and many other details. Do you want to see it well? Do not hesitate to call us to go visit it. But, as a preview, you have the possibility of taking a 360º tour so you can view it, take measurements, see sizes and distributions, in short, imagine living in this fantastic home. If you cannot access the virtual tour, contact us and we will send you a personalized link. This house distributed over three floors will make you fall in love as soon as you enter with its mix of modern design and the comfortable warmth of a cozy home, all with high quality finishes and excellent taste in the choice of materials. It has several terraces and an outdoor recreation area so you can enjoy the outdoors with your whole family. On the ground floor, as soon as you enter the house through a large hall, on the right side there is a master bedroom with a dressing room and a double en-suite bathroom, with a shower and bathtub. On the left side of the hall, we have access to a spectacular fully equipped kitchen with integrated appliances, which in turn is connected to the rear terrace and access to a large living room with plenty of light and large windows with access to the terraces, both to a front terrace that overlooks the pool area, and to the rear terrace with views of the golf course that are a real luxury, the panoramic views from this terrace are spectacular. The first floor is accessed by a wide and comfortable marble staircase, and from its distributor, we have two double bedrooms on each side, with their corresponding bathrooms with showers, each with different styles and finishes. All this, with large closets in the bedrooms and in the transit areas. Which gives the house a large storage capacity, and independent work and / or reading areas. In the basement of the house, there is a garage area with capacity for several cars with an automated door for direct access from the street, it also has a storage room, and a leisure area to enjoy any of your hobbies, watching a movie or eating with all your friends and family. In this area there is a pantry, a bench with a laundry room, etc., and of course, you have access to the pool area through its sliding doors, which make a really practical area both in summer and winter. In addition, this villa has some extras that make it ideal and give the house a plus of quality: Swimming pool with lighting, terraces with tempered glass stainless steel railings, artificial grass, laminated parquet flooring throughout the house, ducted air conditioning system on both independent floors, motorized blinds, natural gas installation, armored door, video intercom, aluminum exterior carpentry with Climalit glass, etc. which gives the entire house and its respective rooms an exceptional warmth and quality. Energy rating C. The urbanization has a guarded access with controlled access. The El Bosque Golf Club was designed by Robert Trent Jones Sr., renowned designer of some of the best golf courses in the world. It has a total course of 6,249 meters with a par 72 and the El Bosque Tennis Club has 3 tennis courts, 4 paddle tennis courts, a 50×25 swimming pool, a 5-a-side artificial grass soccer field, a gym, a restaurant and a children’s area. Price: 860,000€ Reference: 46_346_40056 Town: Chiva Built: 370 m2 Plot: 1010 m2 Year of construction: 2008 Bedrooms: 5 Private pool: Yes Garage: Yes Storage room: Yes Air conditioning: Yes Extras Terrace Reinforced door Garden
Dream Properties Valencia is a certified real estate agent, more information via this link. We have helped many customers over the years in Valencia City and the surrounding area, check our reviews here.
Details
- Ref: DP-85-46_346_40056
- Type: Villa
- Price: €860,000
- Build size: 370 m²
- Land size: 1010 m²
- Bedrooms: 5
- Bathrooms: 4
Approximate Location
Maps are for representative purposes only and do not provide an exact location. They indicate the nearest town to which the property is located. For full details, please enquire using the form provided.
Similar Properties
Ibiza style villa for sale in Lliria – Valencia
- €269,500
- Beds: 3
- Bath: 1
- 134 m²
- 3951 m²
- Villa
Similar Properties
Ibiza style villa for sale in Lliria – Valencia
- €269,500
- Beds: 3
- Bath: 1
- 134 m²
- 3951 m²
- Villa


























